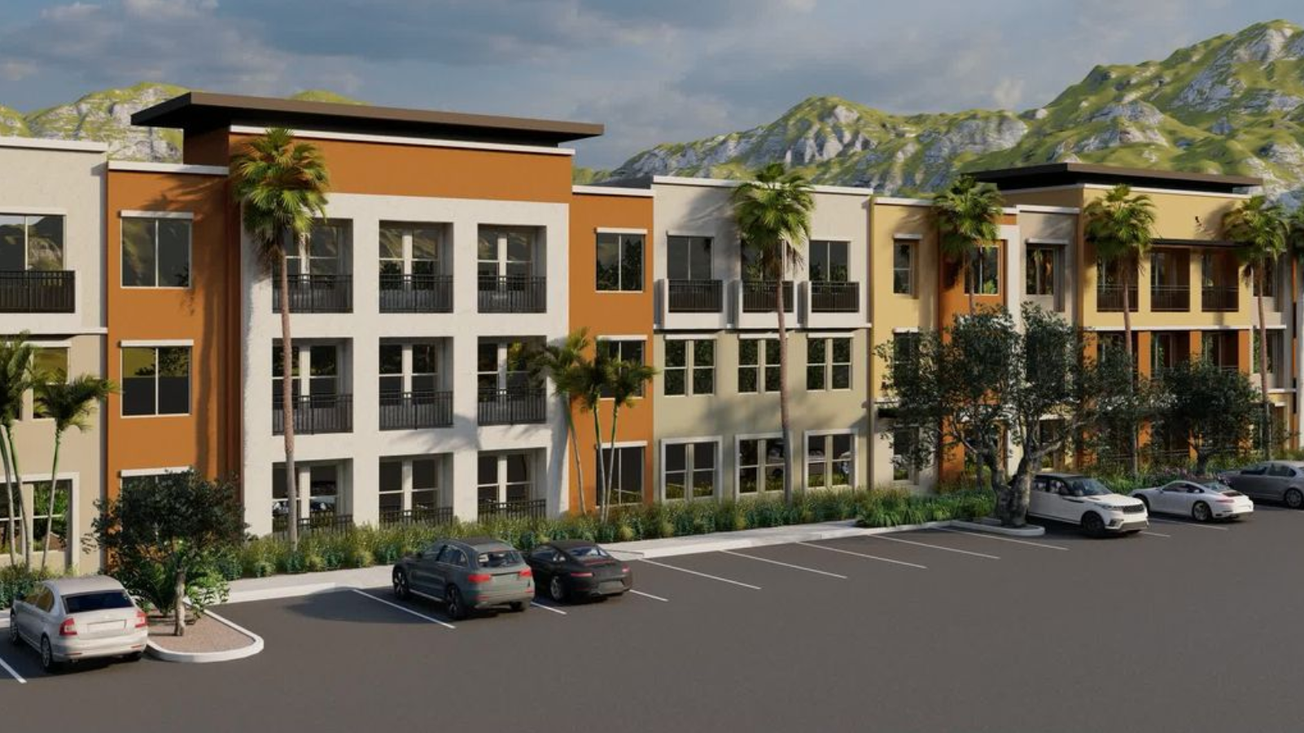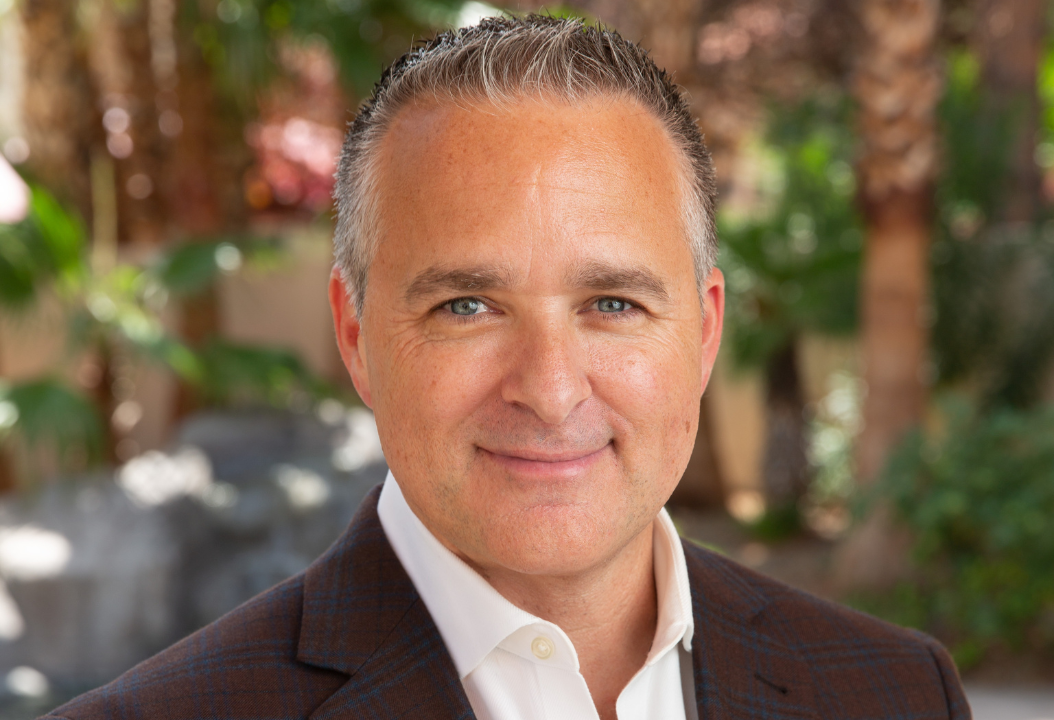Subscribe to our email newsletter and follow us on social media.
Last Saturday, we made our first visit to UnCommons, a new, 40-acre mixed-use development project by Matter Real Estate Group. The project has completed Phrase I and has started Phrase II of construction. Once completed, the entire project will have 500,000 square-foot of office space, 91,000 square-foot of retail space, and over 800 residential units. Total estimated project cost is $400 million.
Designed by Gensler, UnCommons is the first development in Nevada to be built by the standards for WELL™ Certification, which are the highest third-party endorsement of a building’s performance and protection of employee health.
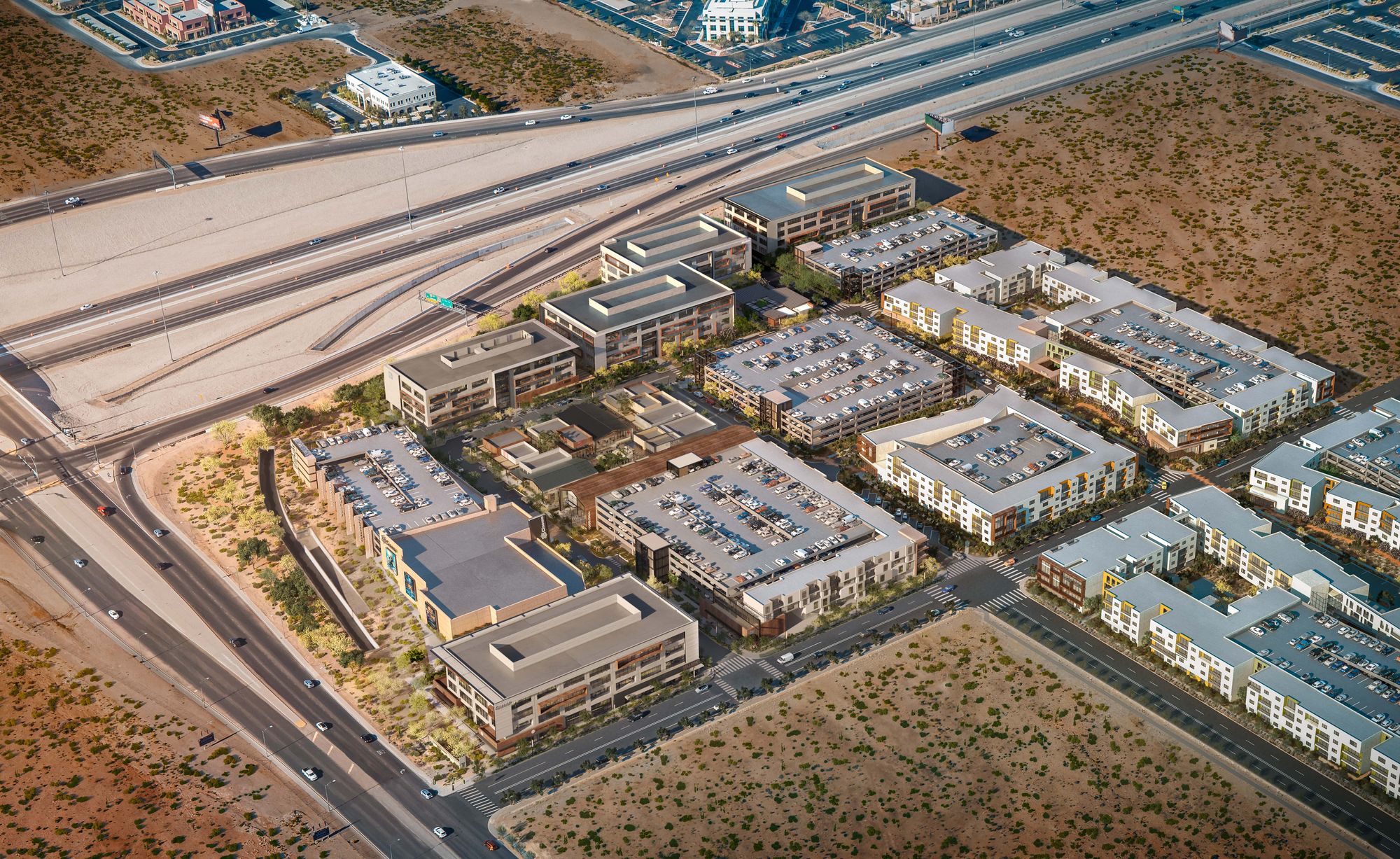
Current tenants at Building I and II in Phrase I of the project are BDO, CBRE, DraftKings, Morgan Stanley, and Sotheby’s International Realty. DraftKings’ office will serve as its North America headquarters. Additionally, UnCommons was recently awarded two Green Globes®, a nationally recognized green rating assessment, guidance and certification program, for its sustainability efforts.
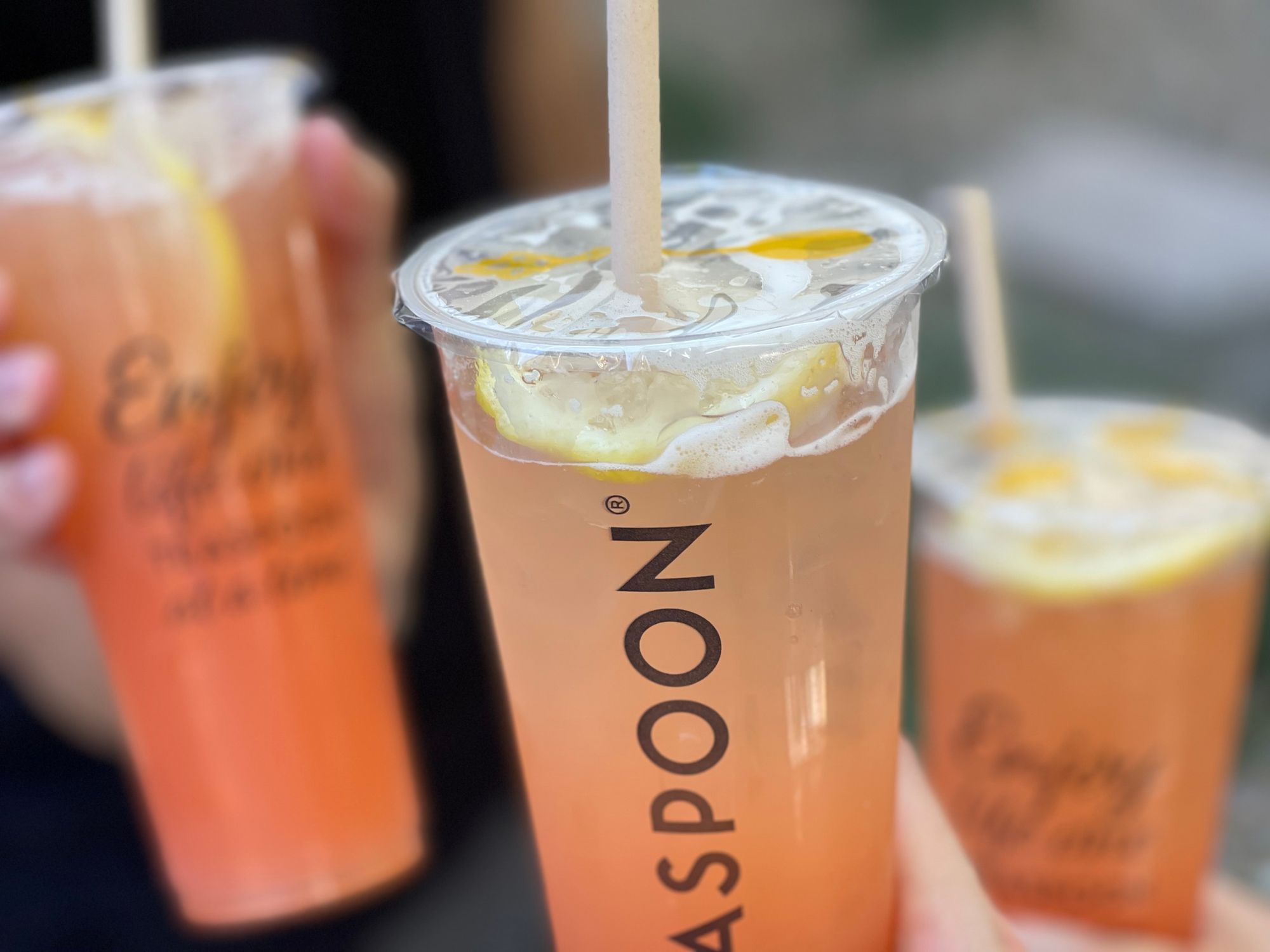
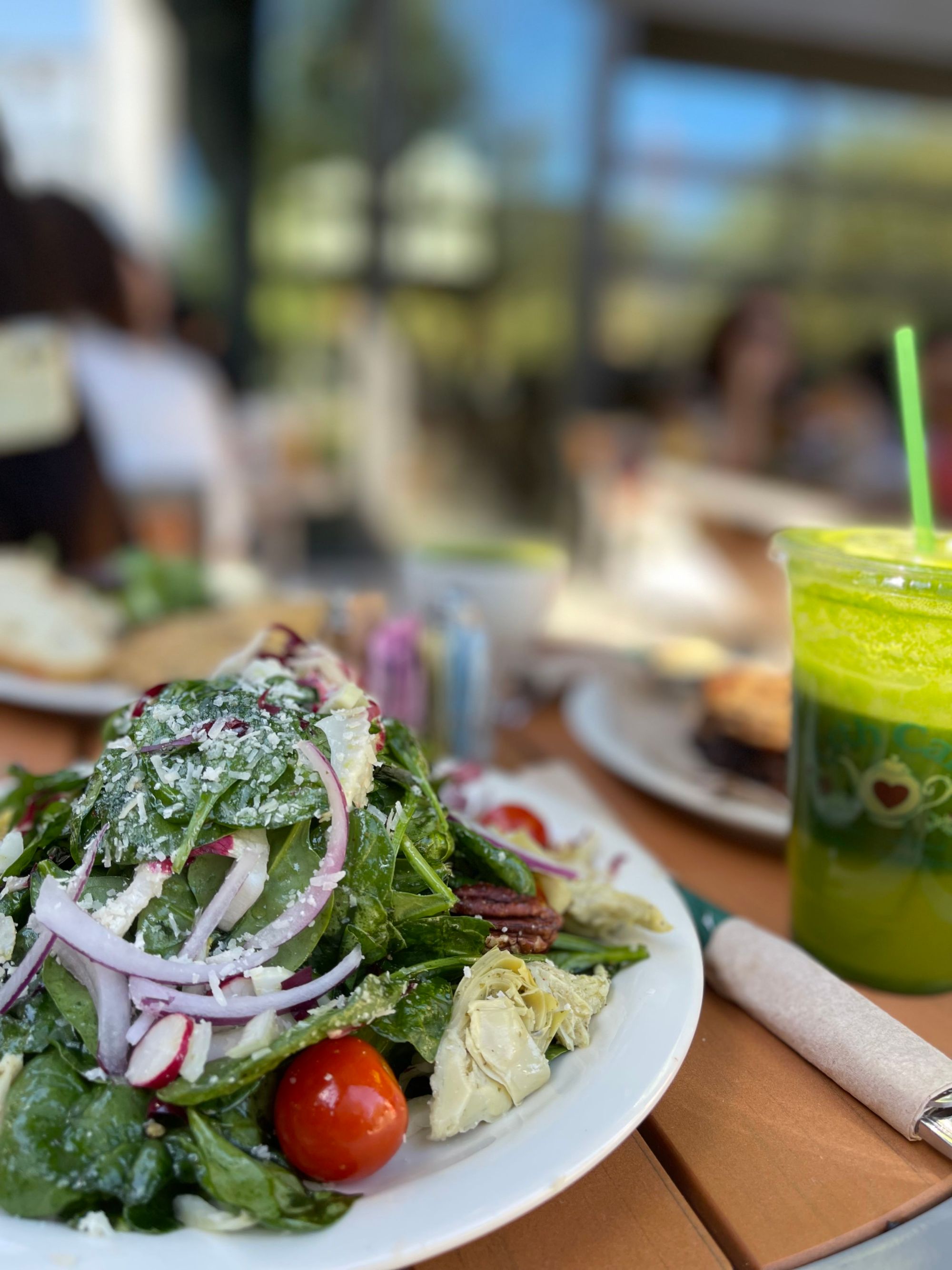
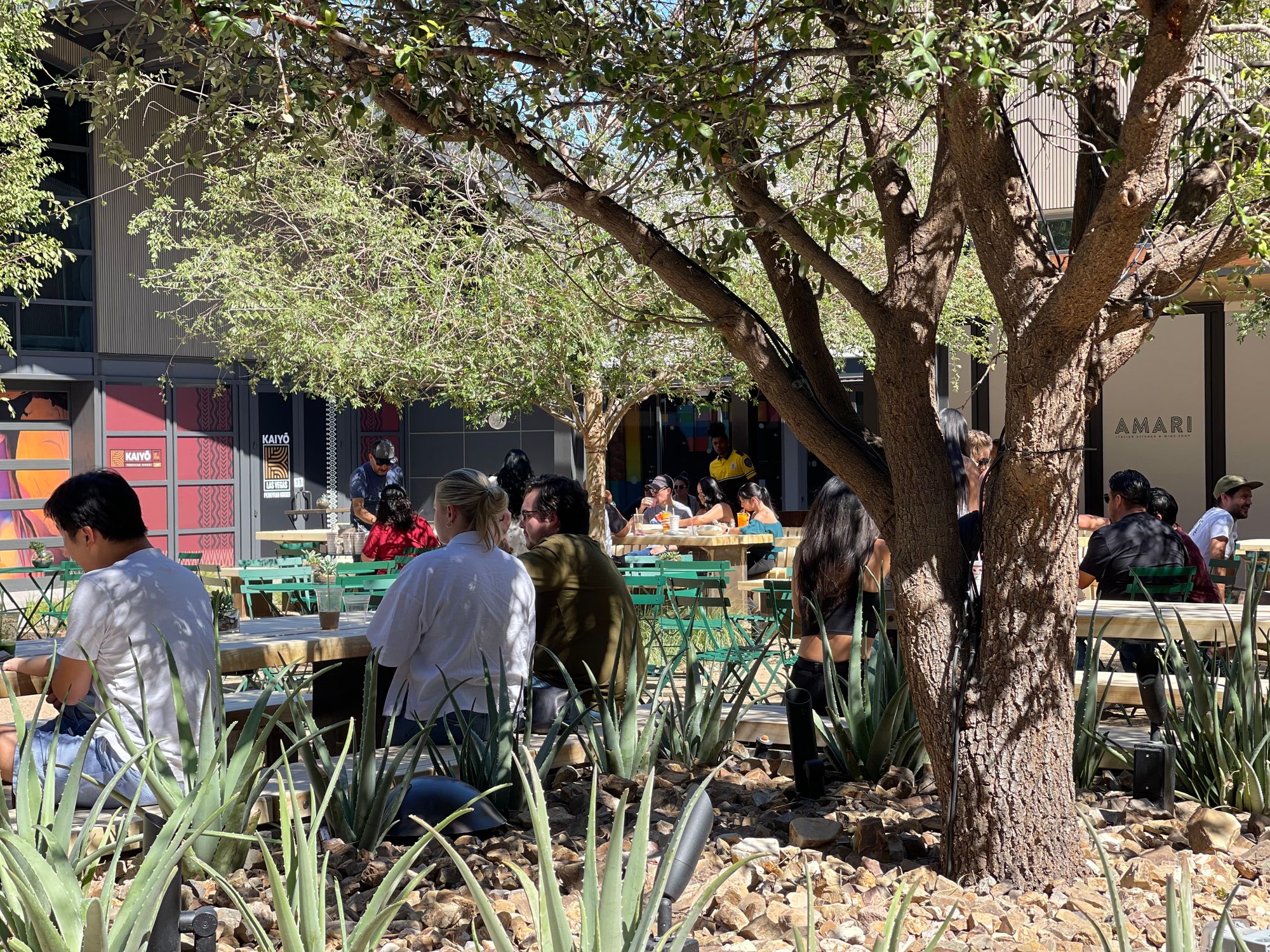
Urth Caffé, a breakfast and brunch restaurant, and Teaspoon, a boba tea shop, are now open. Future food and beverage outlets include:
- AMARI, an Italian resturant
- General Admission, a sports lounge
- GYU+, a restaurant featuring Japanese-inspired sandos and rice boxes
- J. Blanco, a Mexican steakhouse by Las Vegas-based Ayya Hospitality Group
- Mercadito, a neighborhood bodega that serves a range of sandwiches and coffees
- SunLife Organics, a juice bar with organic superfood bowls, smoothies, and cold-pressed juices
- The Coffee Class, a specialty coffee house with breakfast, pastries, and brunch dishes.
- Todo Bien, a tiki tequilería serving picturesque cocktails
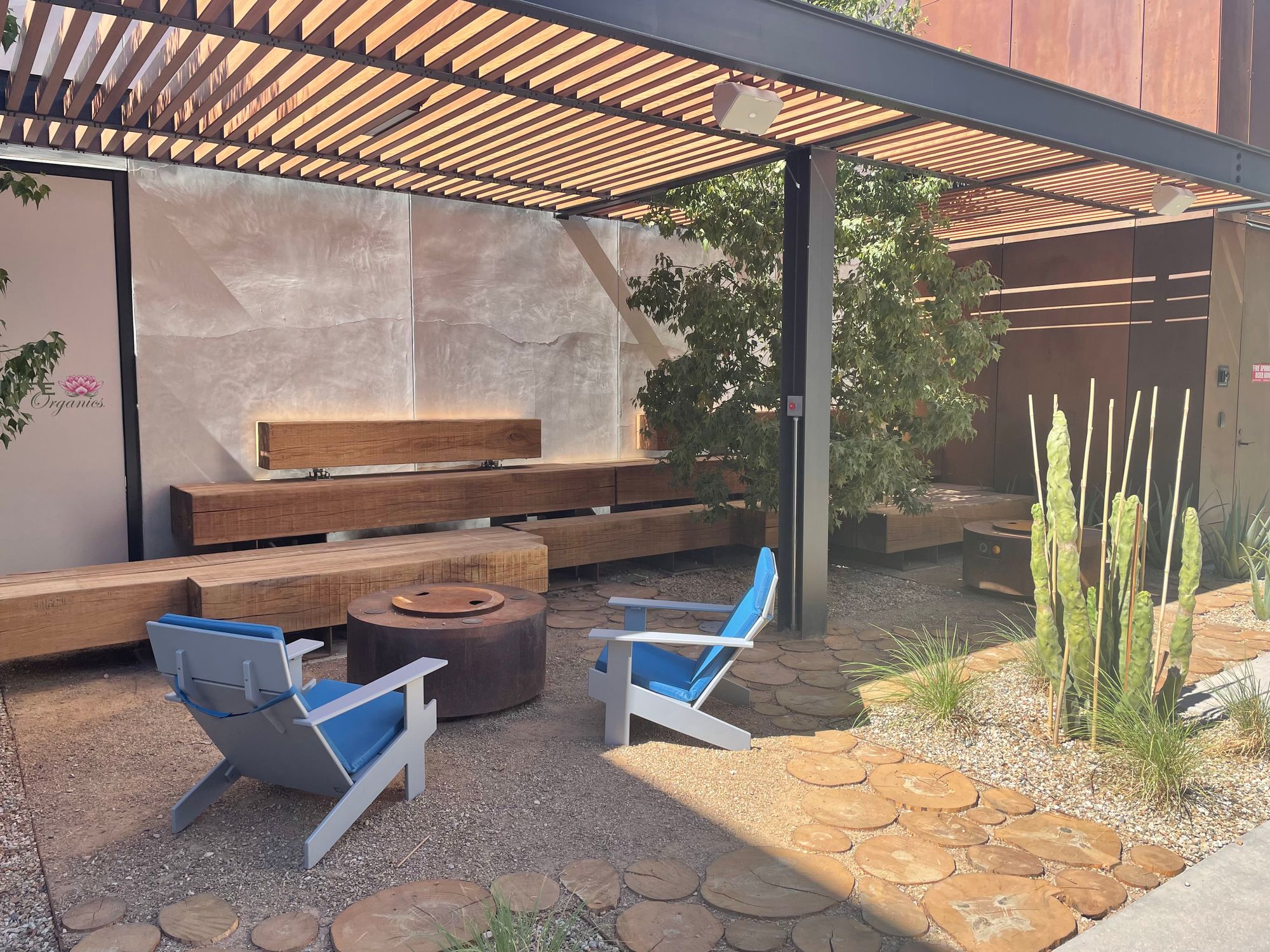
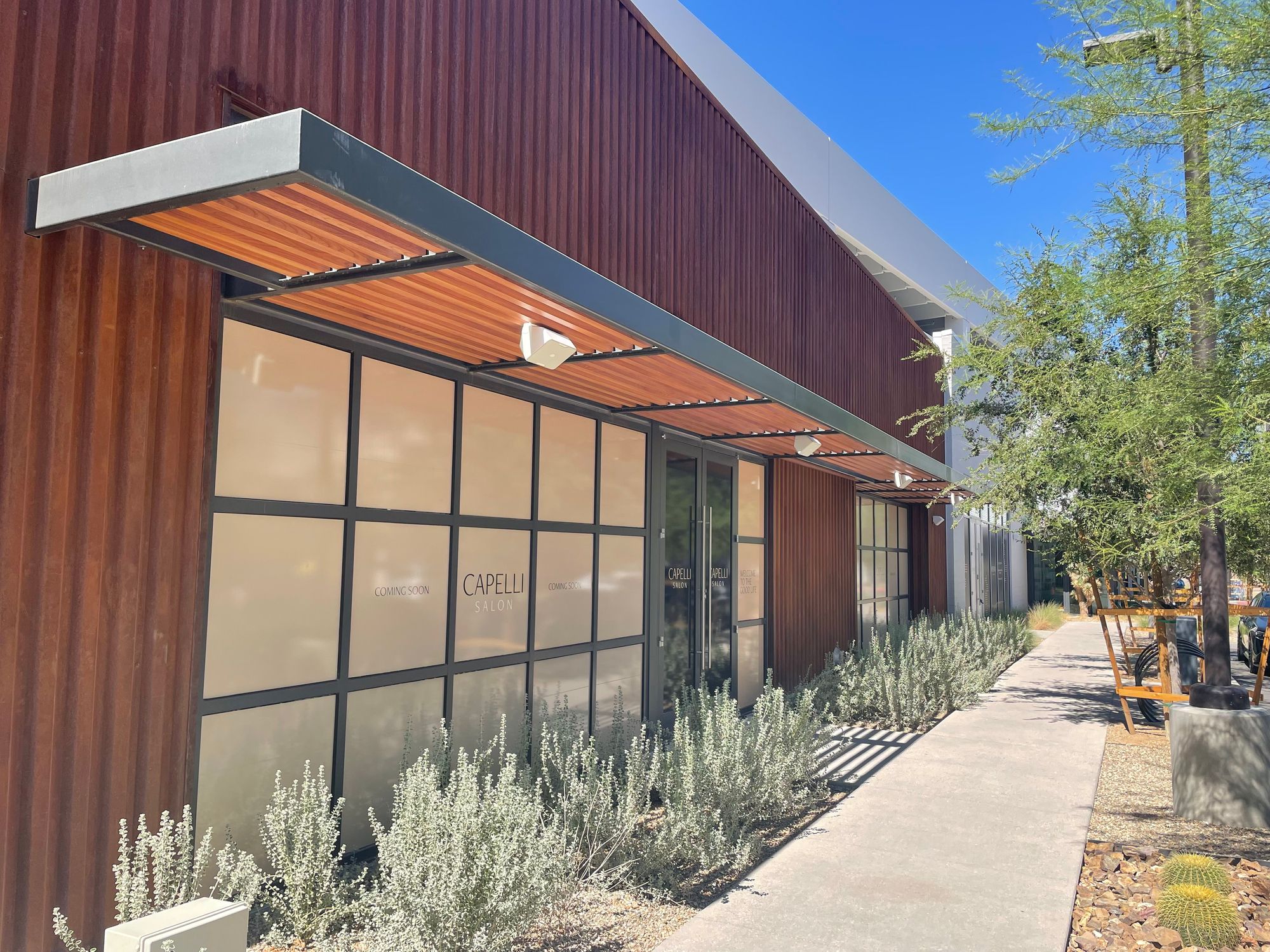
Phrase II of the project will include “The Assembly,” a 5,000 square-foot conference center designed to hold meetings from 10 to 250 people. Phase II will also add two four-story buildings totaling 180,000 square feet, featuring 20,000 to 25,000 square feet floor plates available for lease, and a new parking structure featuring nearly 750 parking stalls.
Subscribe to our email newsletter and follow us on social media.


